Projects
Case studies
Firkin Steading / Tarbet
1 Roselea Cottages / Luss
The Coach House / Balmore
Extensions
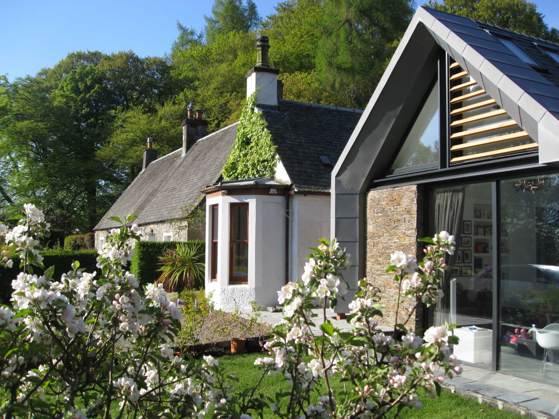
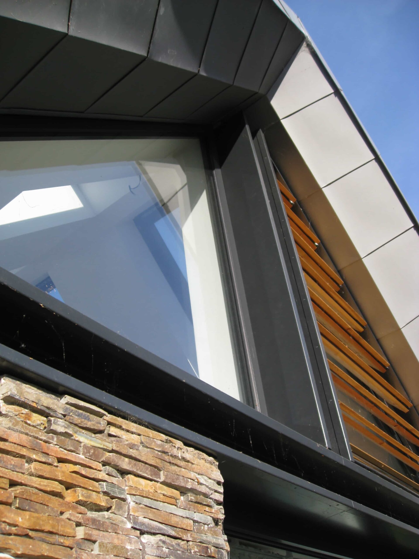
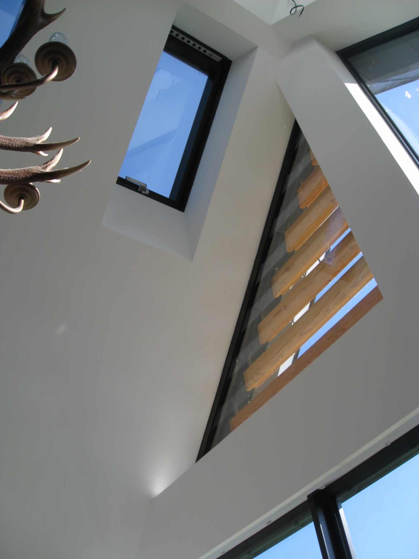
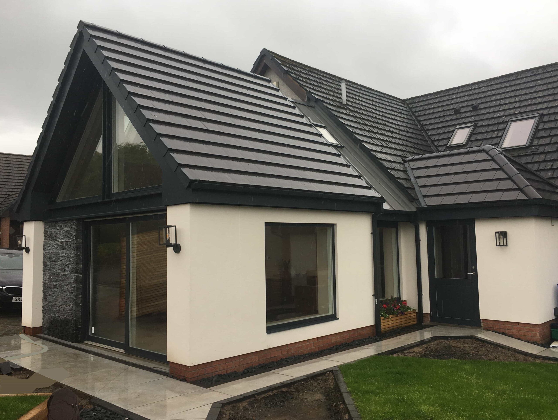
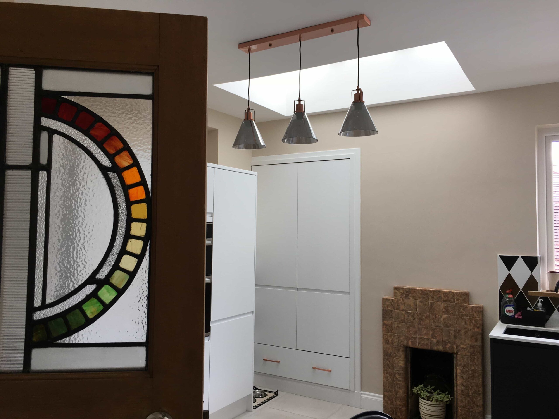
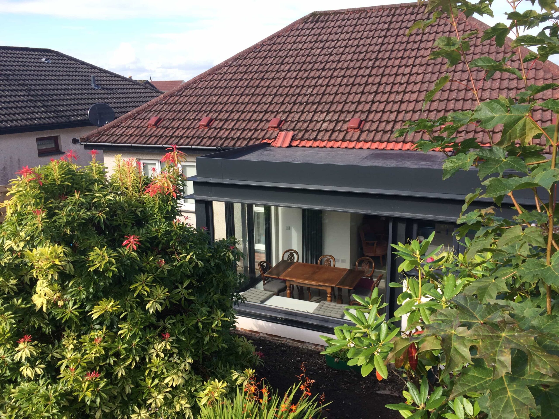
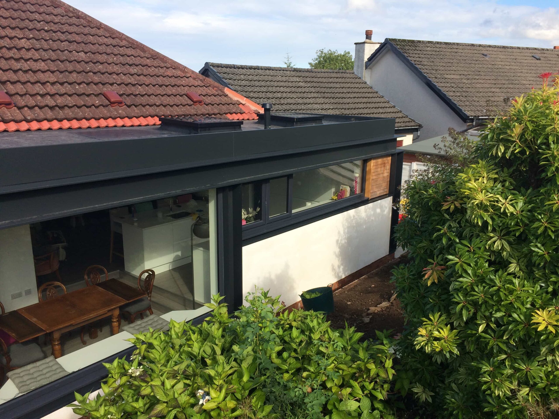
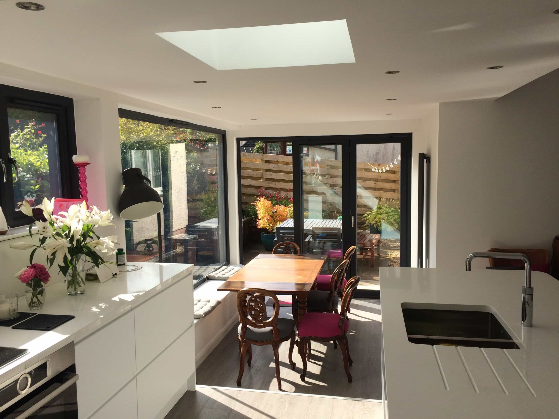
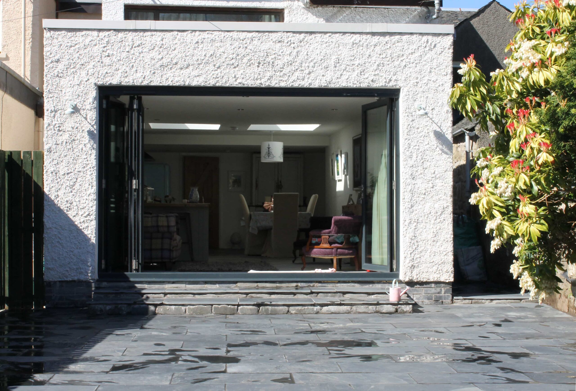
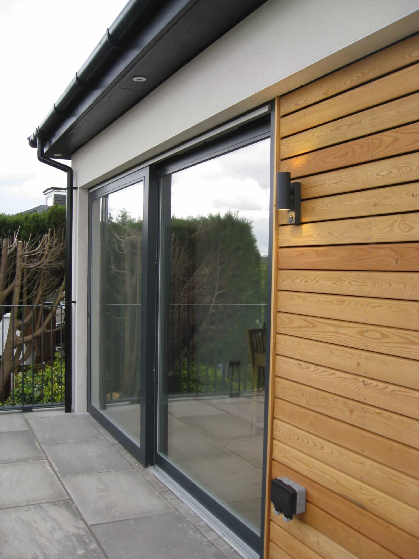
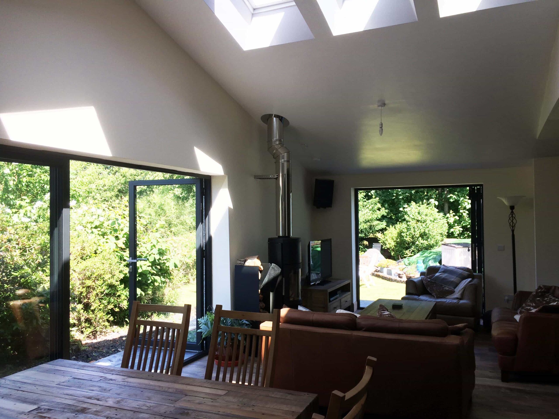
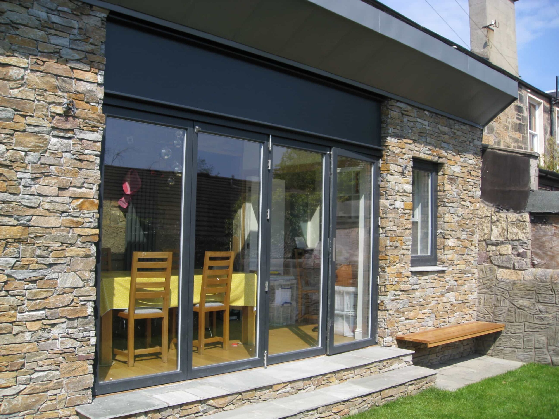
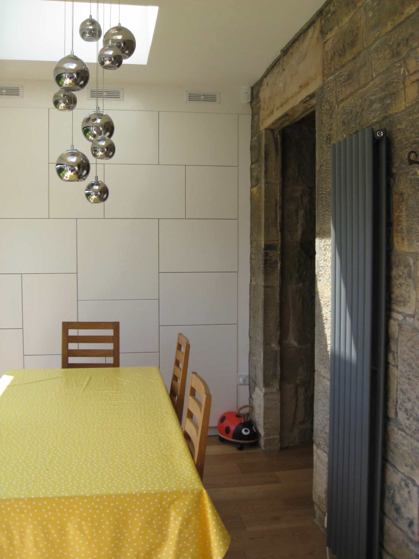
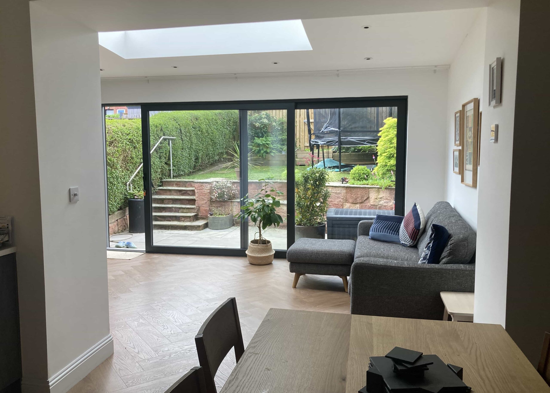
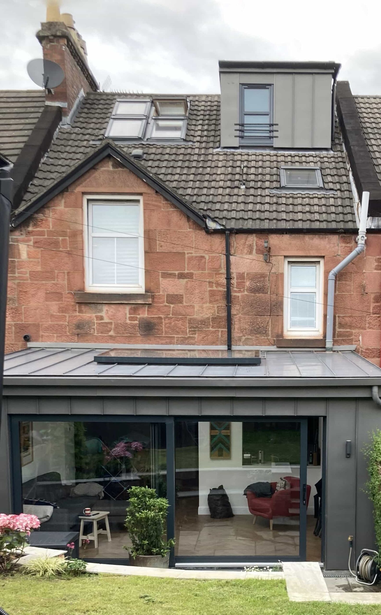
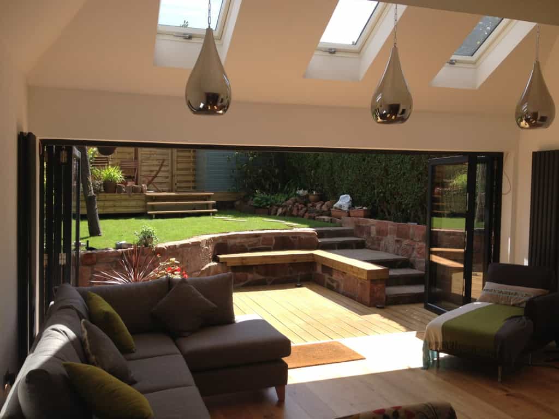
Much of our portfolio includes new extensions to existing dwellings. We always start with the same aim – to create a contemporary modern extension which compliments, but does not imitate, the existing building.
Often extensions are created to provide a new open-plan living/dining/kitchen space which open-up to the garden with sliding or bifolding doors. An accompanying clever reconfiguration of the existing dwelling can often provide valuable extra space, perhaps to accommodate a utility room, extra bathroom or bedroom.
Our project at 1 Roselea Cottages, Aldochlay involved the creation of a large highly-glazed modern extension to provide a new kitchen/dining/living and home-working space whilst the existing listed cottage was renovated to provide bedrooms, bathrooms and utility space.
Conversions
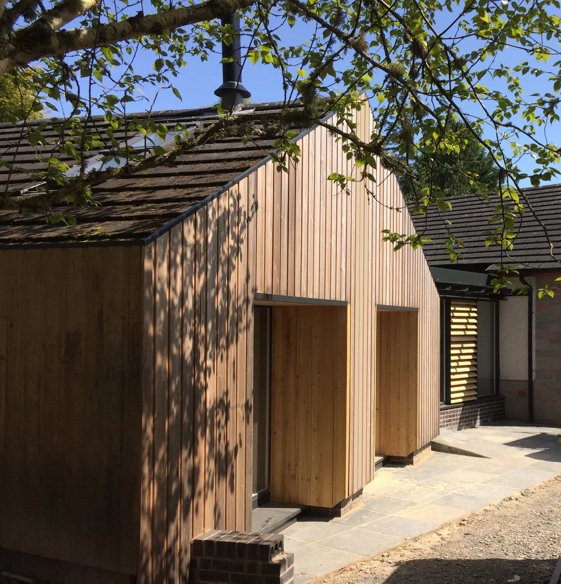
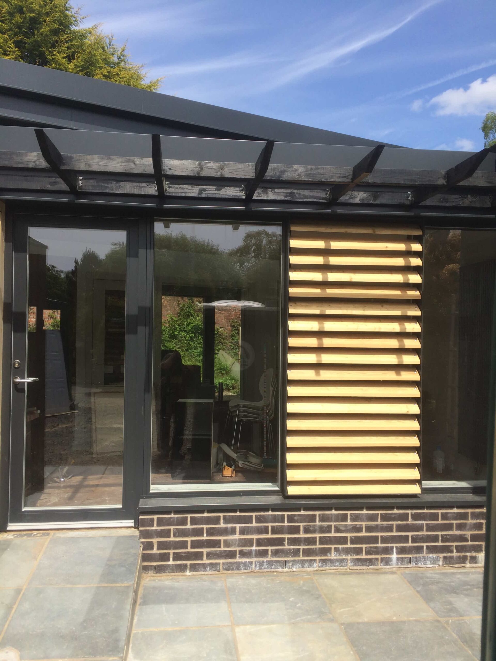
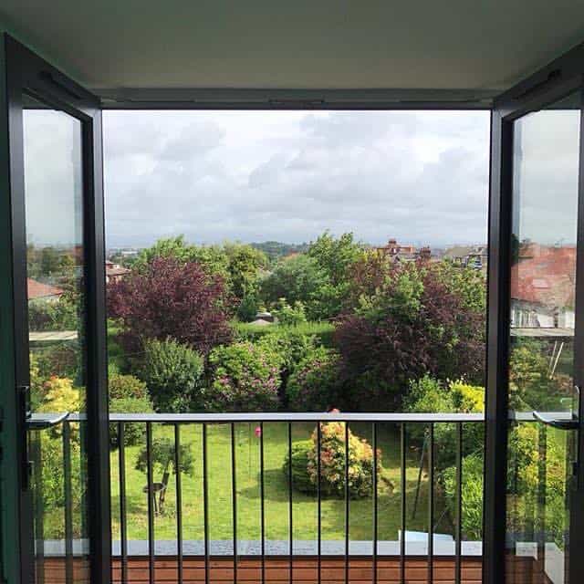
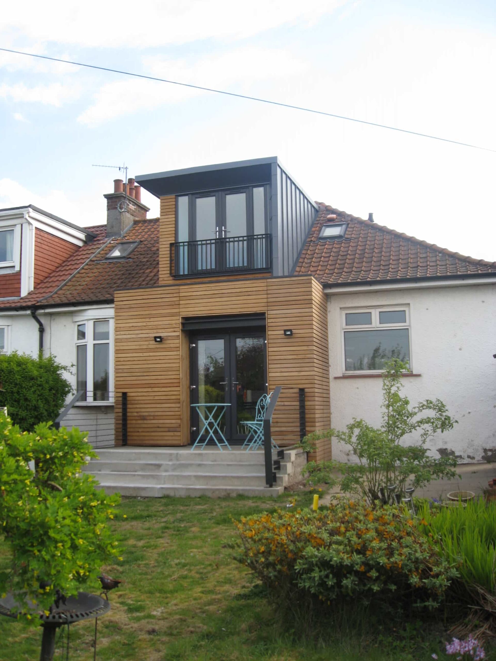
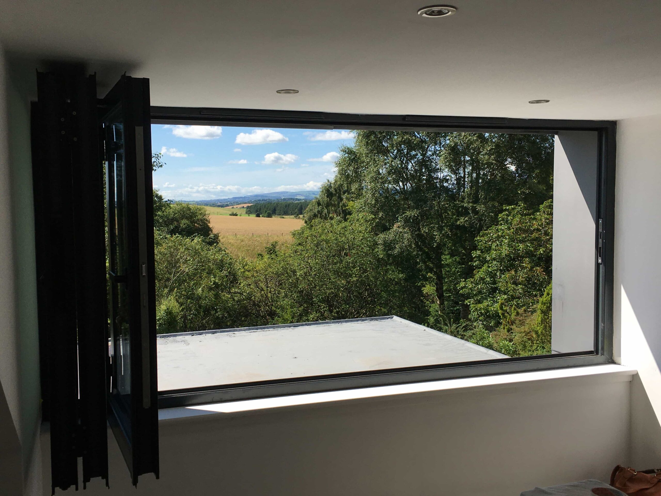
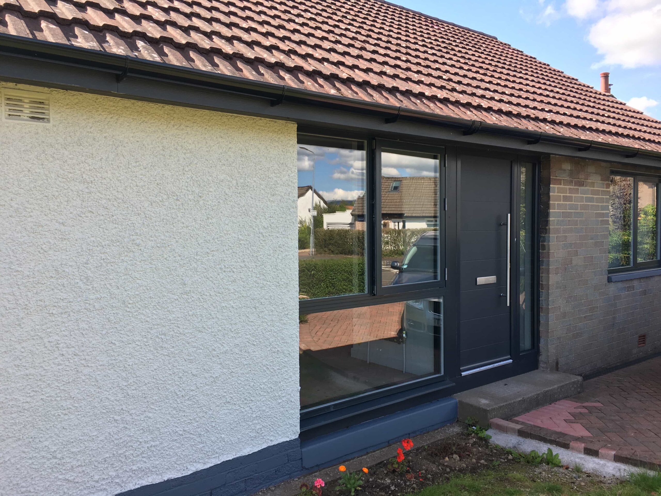
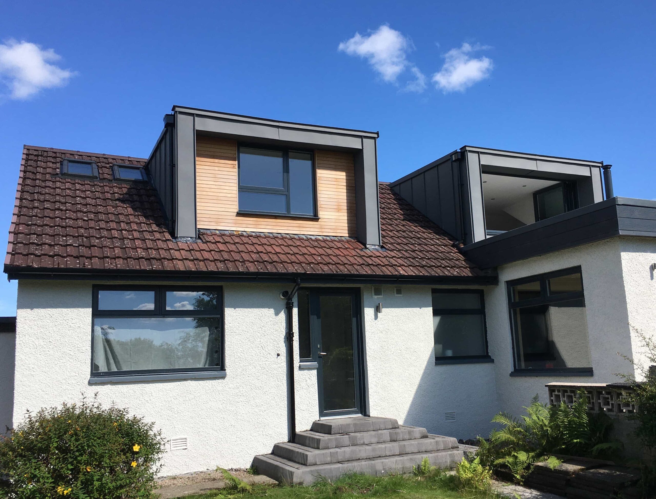
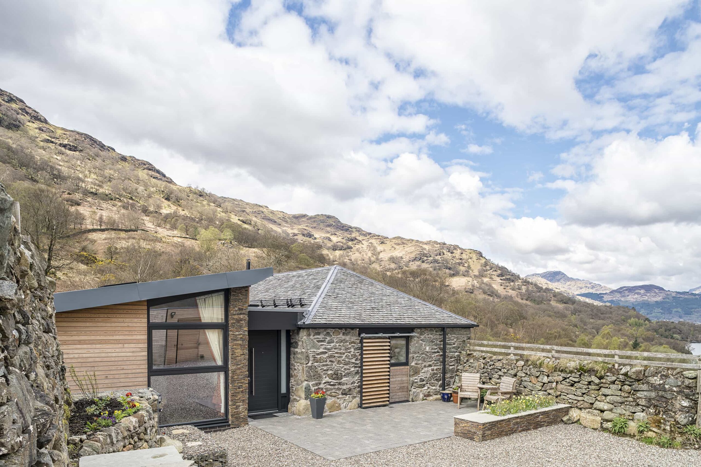
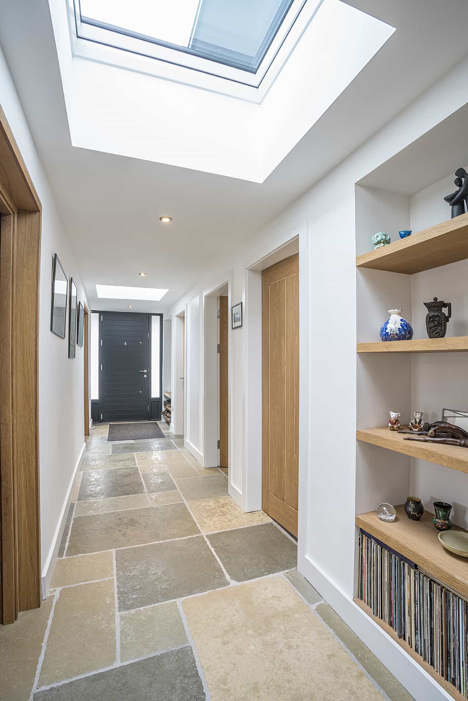
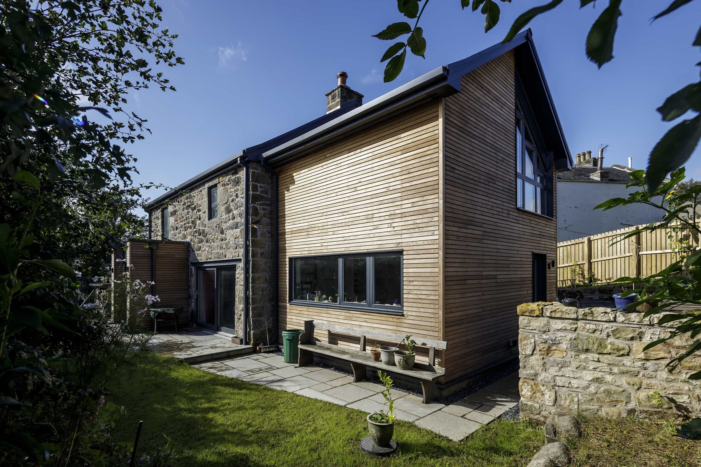
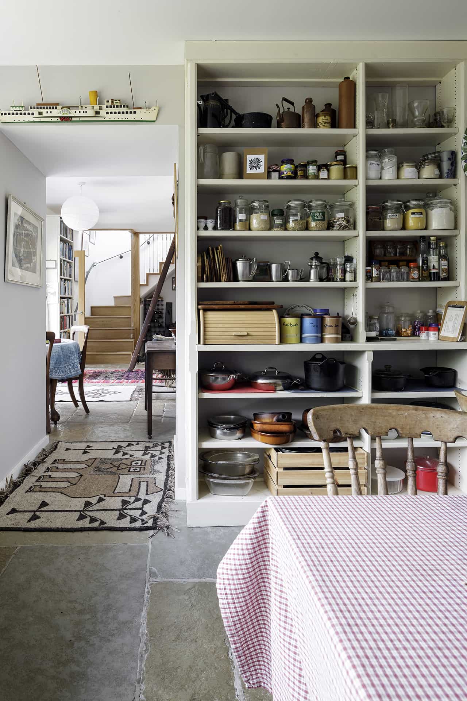
Agricultural structures such as barns and steadings can often be successfully converted into family homes suitable for modern living. Once insulated, these buildings often lend themselves to beautiful dwellings with double-height spaces and large openings for new windows and doors. Our projects at Firkin Steading, Tarbet and the Coach House, Balmore both involved the conversion and extension of existing farm buildings into new homes.
Existing spaces within dwellings such as lofts and garages can often provide invaluable under-used space which can be converted to create wonderful extra accommodation. Projects such as Merryton Avenue, Giffnock and Westermains Avenue, Kirkintilloch both used empty lofts to provide new master bedroom suites, complete with living space and ensuite bathrooms.
Our garage conversion at Castle Gardens, Drymen converted the existing double garage and linked this to the existing dwelling to create a new annexe for independent living. The existing garage was overclad in larch to provide a modern counterpoint to the existing house.
Renovations
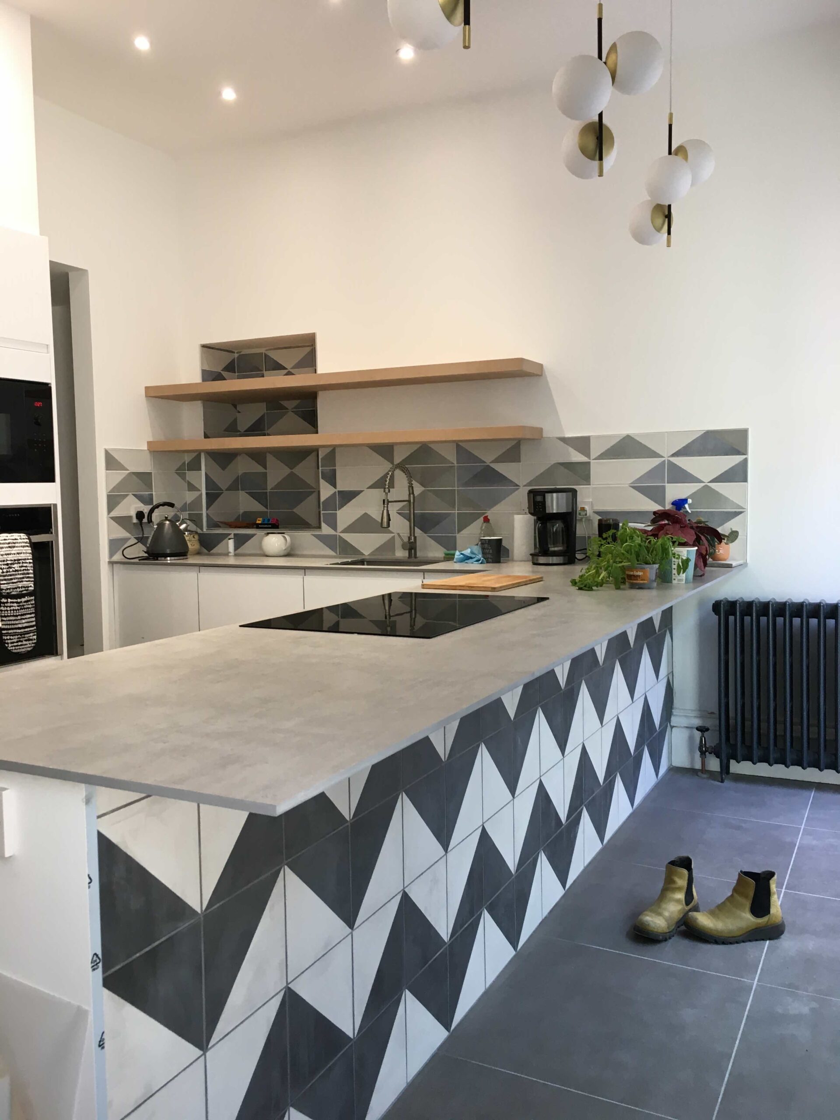
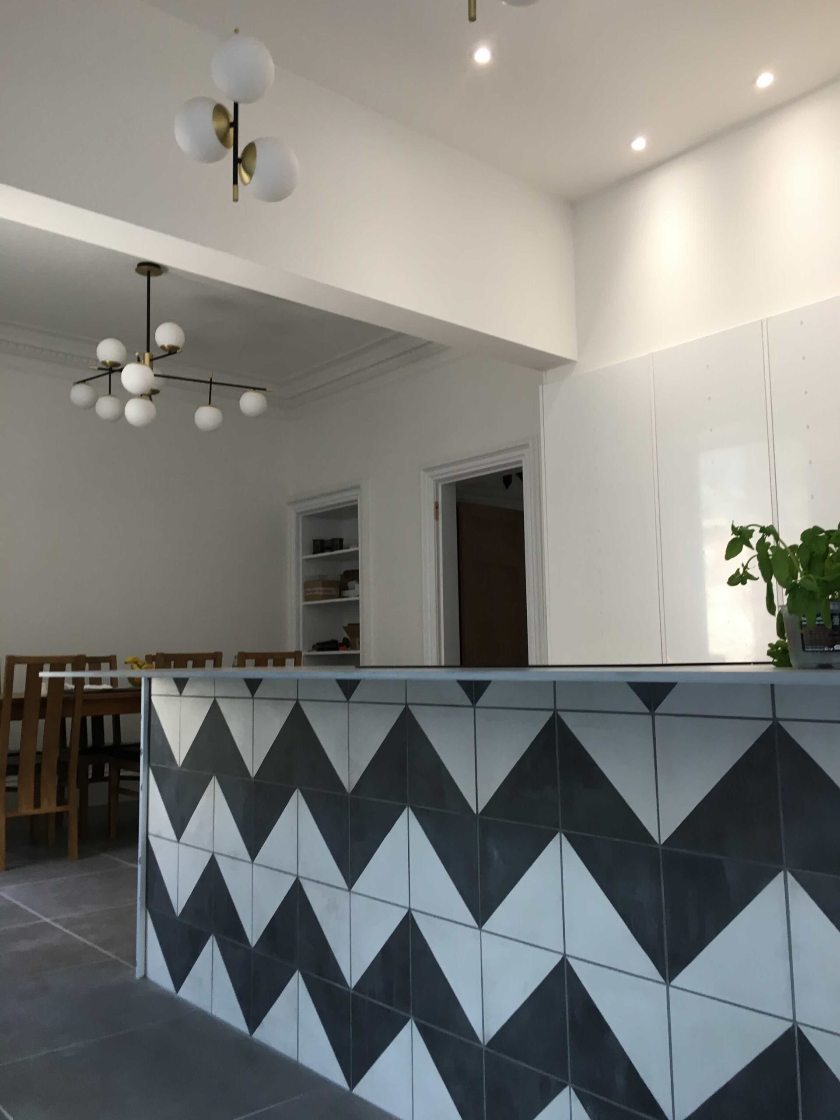
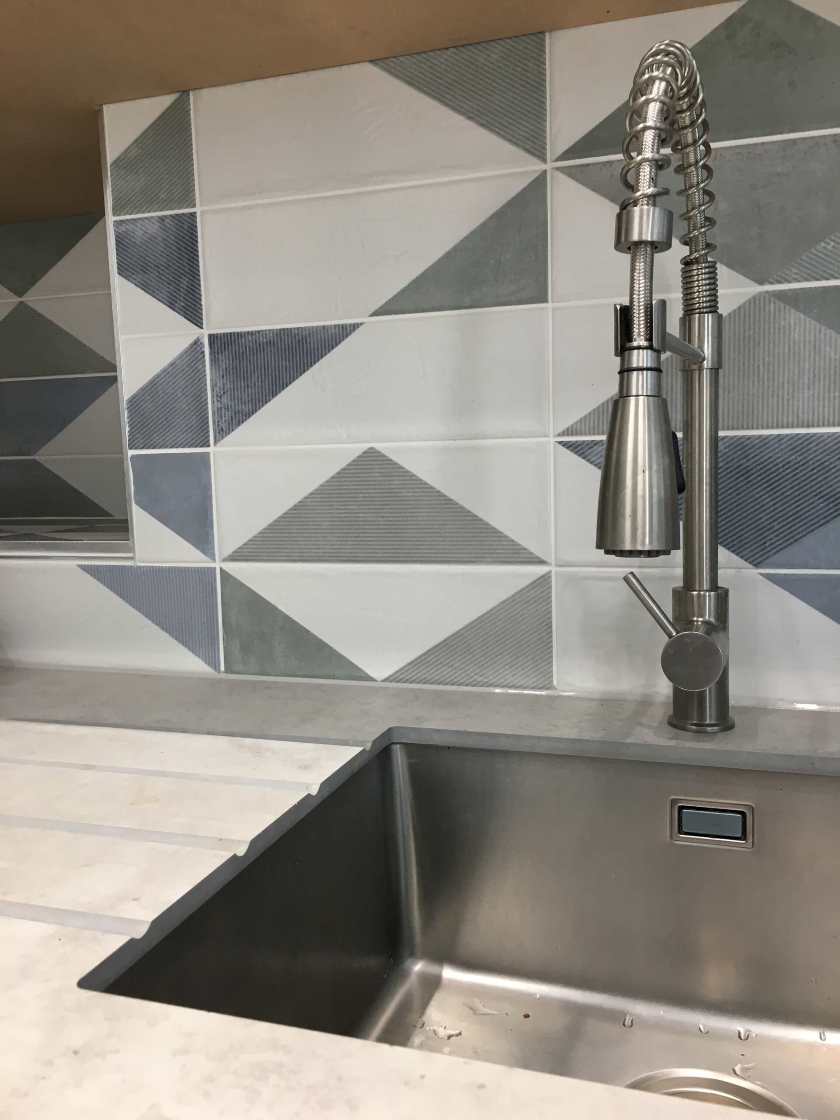
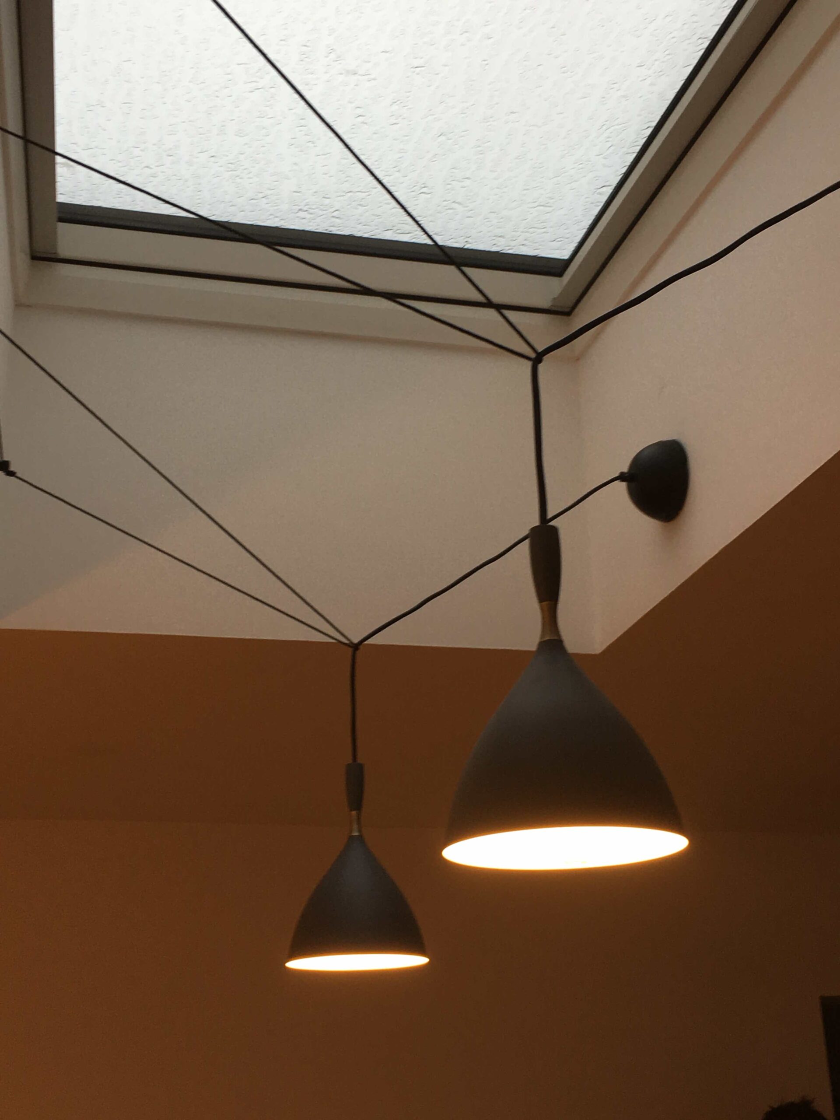
Sometimes a client’s brief can be achieved without the need to extend or convert and simply by reconfiguring the existing floor space. At Princes Street, Stirling and Brownside Road, Cambuslang, we removed internal loadbearing walls to create new kitchen/dining spaces. Coupled with the insertion of new large glazed doors and windows, this approach can occasionally create the room that is required without the need to add any more floorspace to the existing dwelling.
On the drawing board
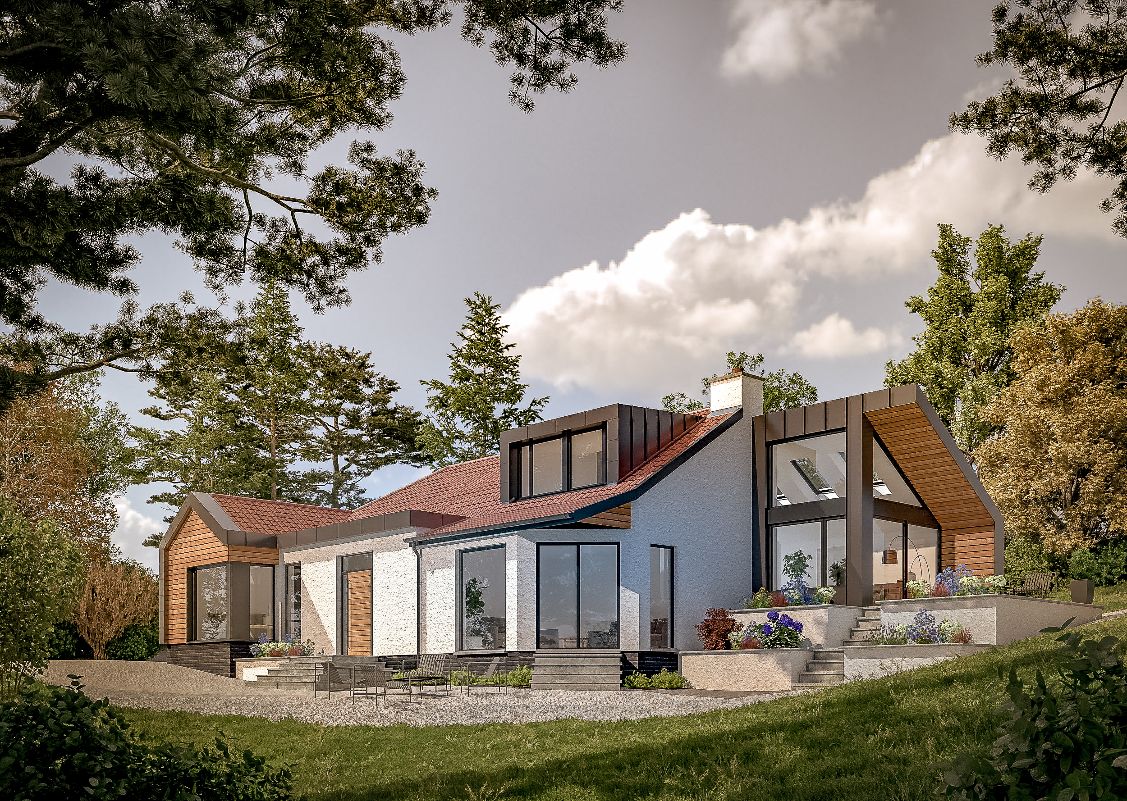
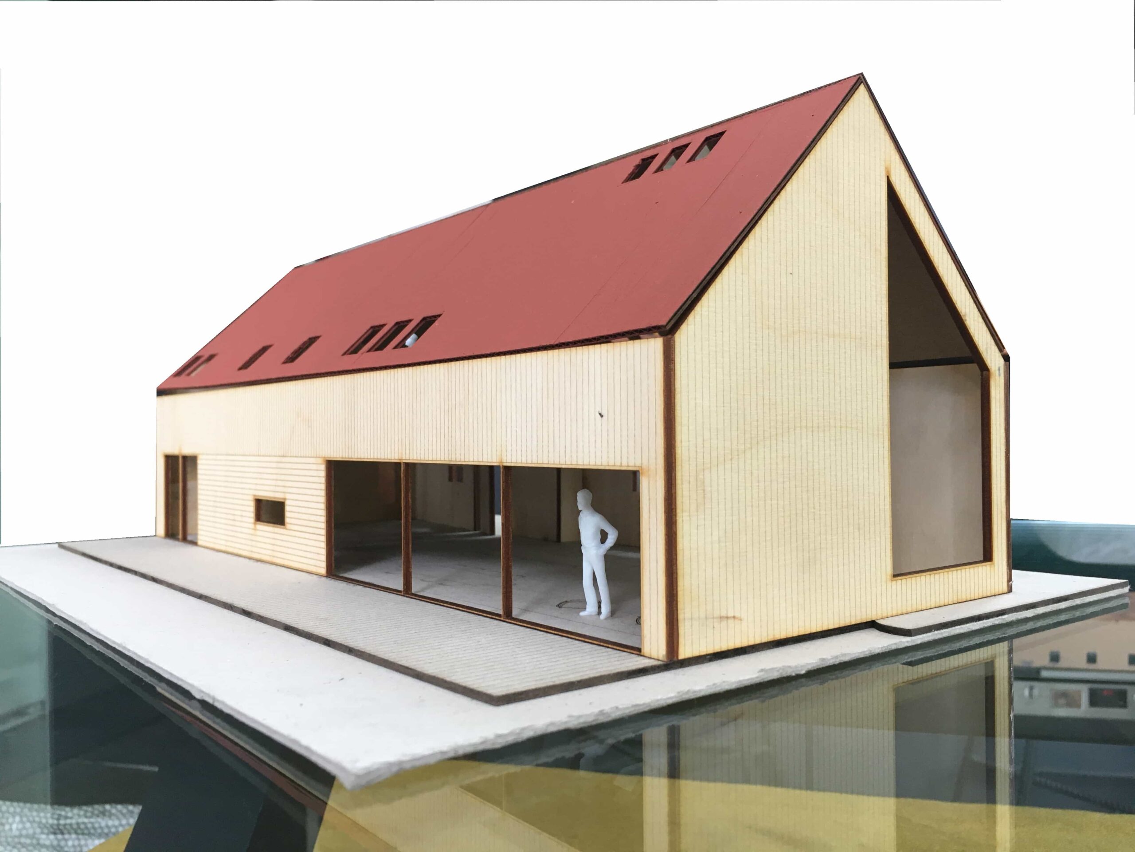
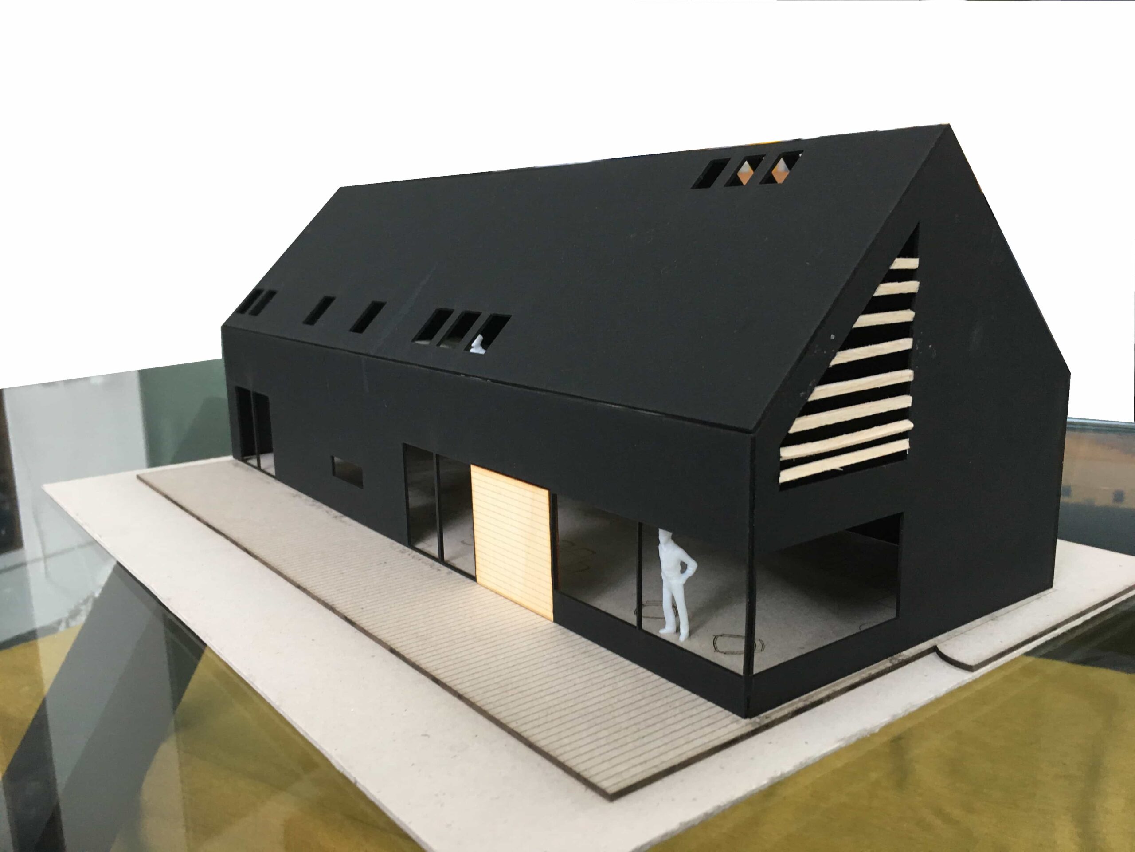
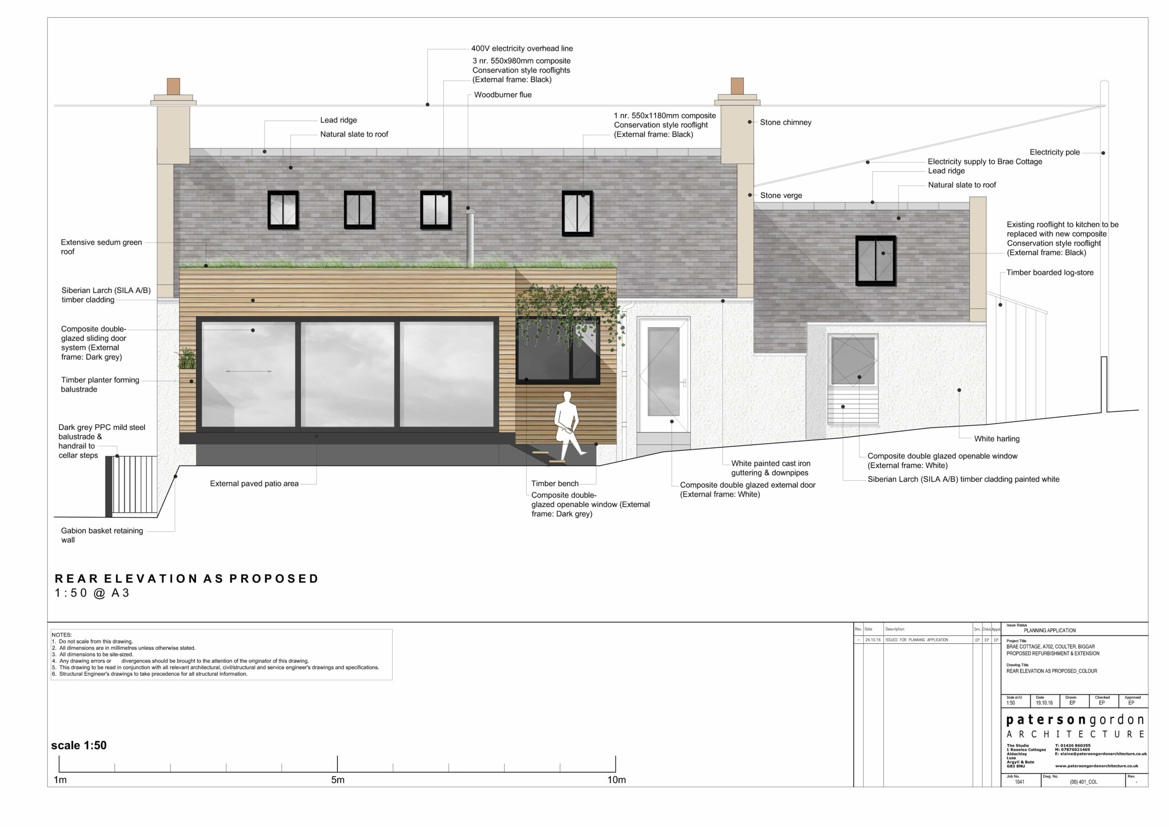
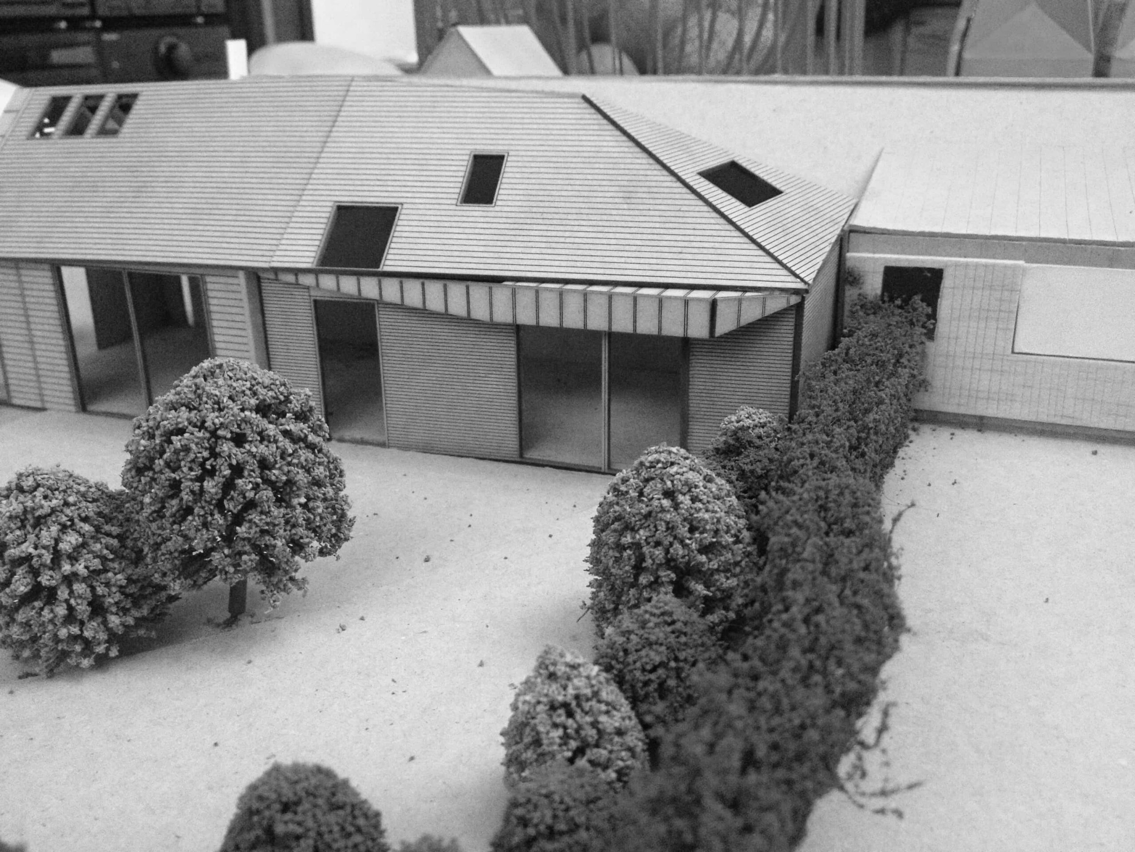
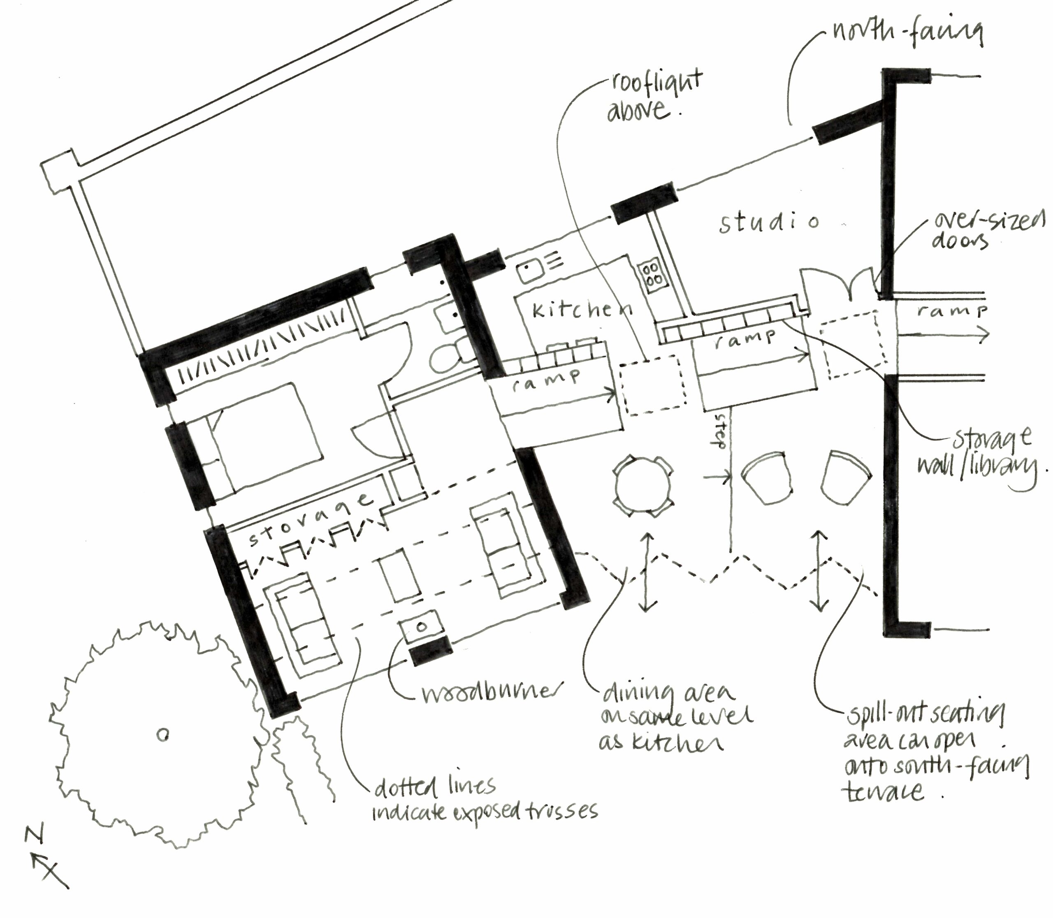
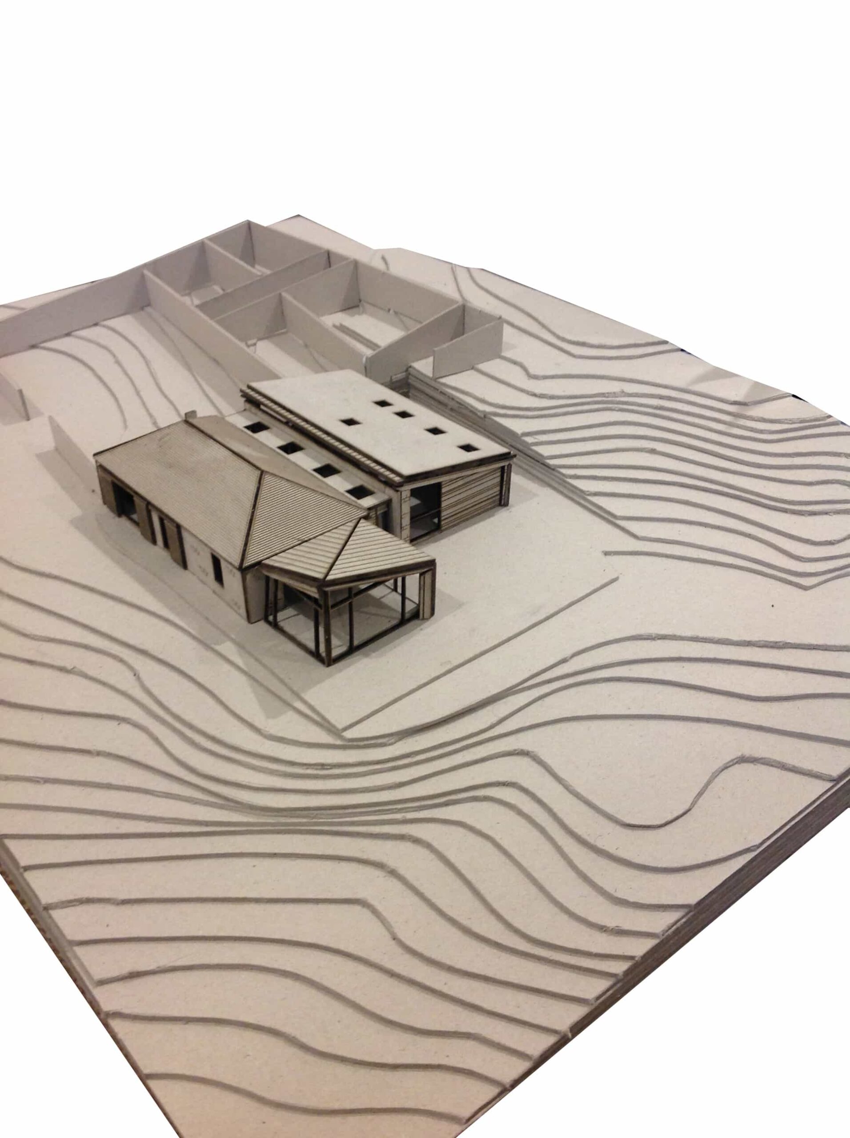
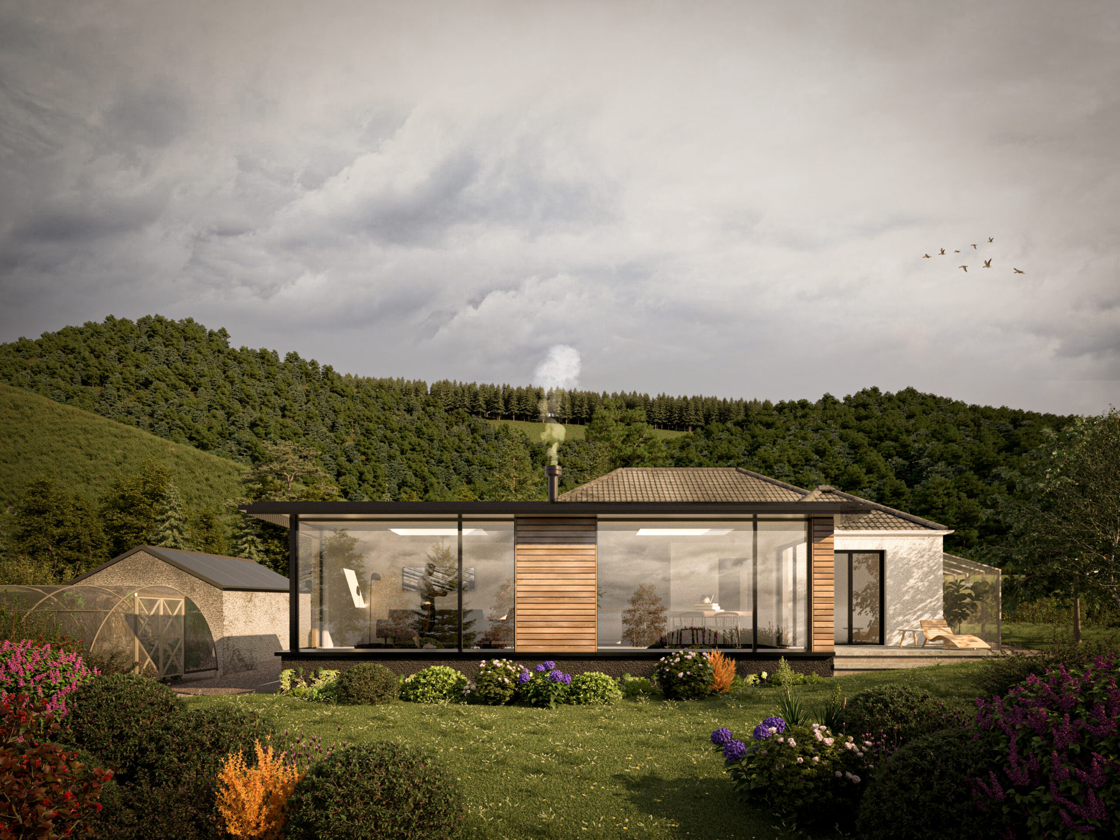
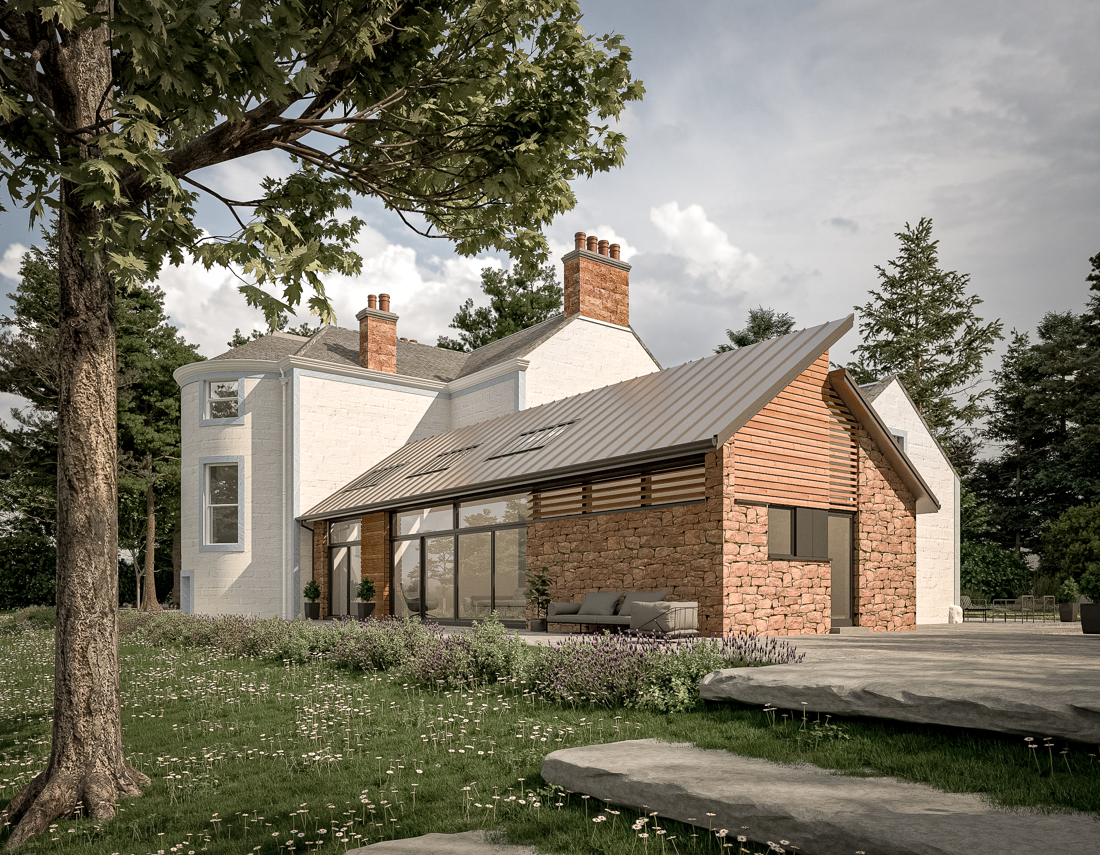
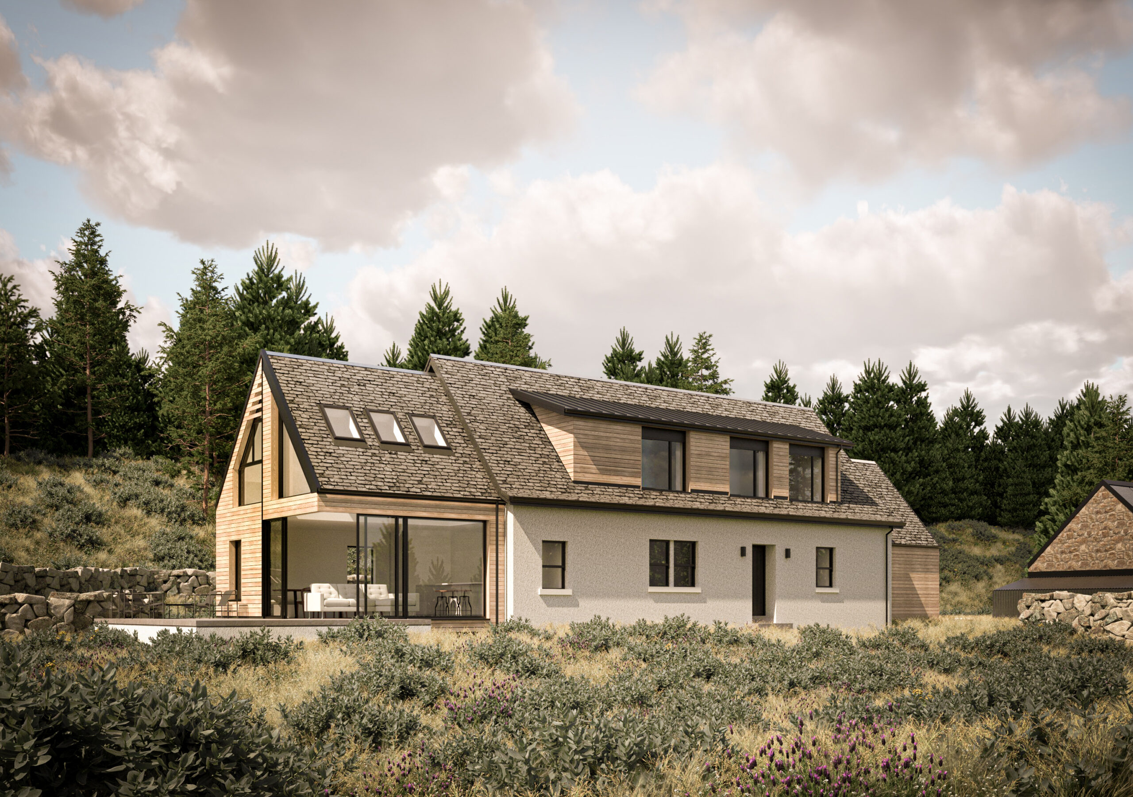
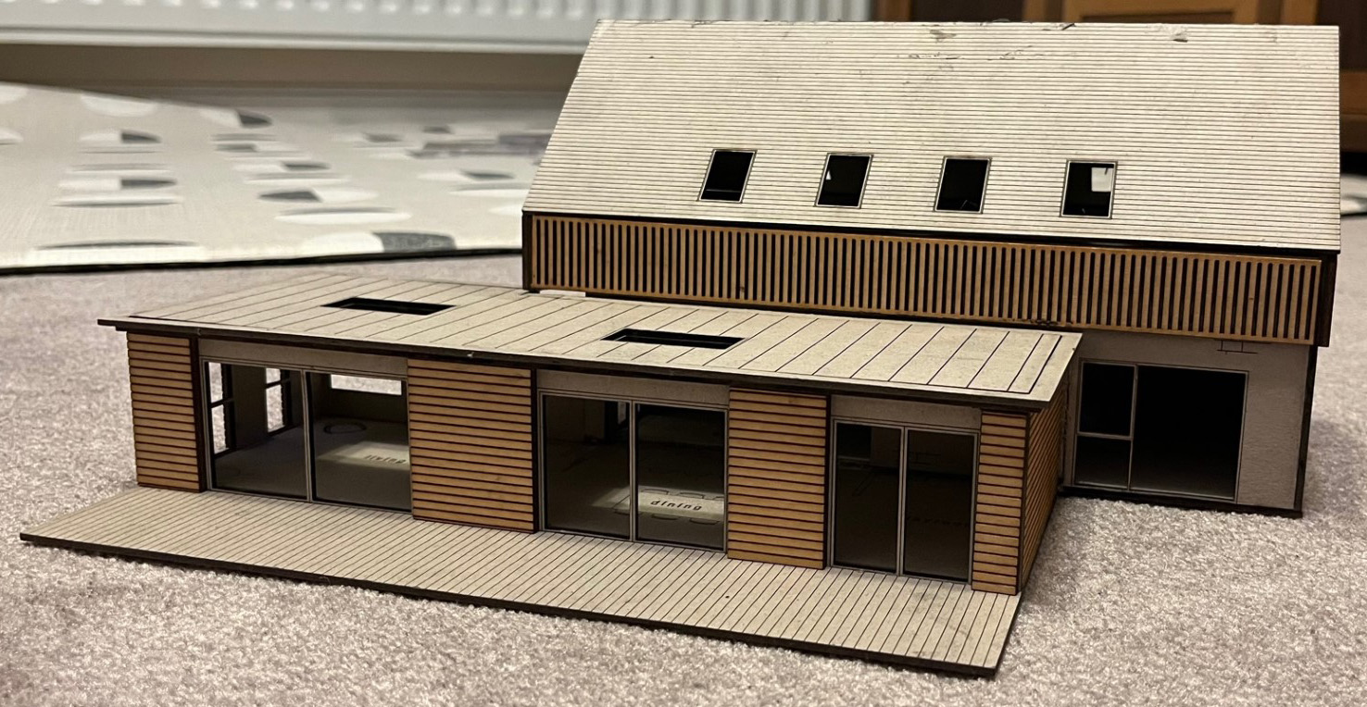
A sample of some early stage design studies for a new-build dwelling in Luss and extensions in Dumfriesshire, Lochwinnoch, Cairndow and Tayvallich.